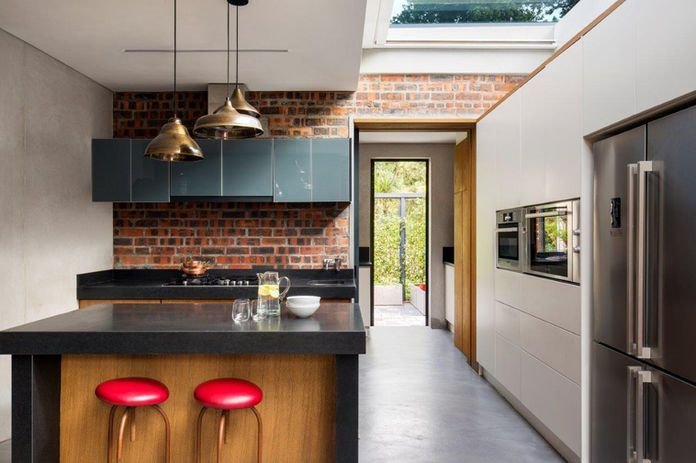PROJECTS
Alster Avenue, Cape Town
New residence - completed 2014
We jumped at the opportunity when one of our long-standing clients approached us to design a house for herself and the occasional visitor.
Our brief was to retain the vegetation of the existing site as much as possible. An defunct tennis court became the base platform for the project. The property is close to a water way, with a high water table in winter months. A cluster of bamboos and a collection of oak trees determined the positioning of the structure on the land.
The main design feature in this project is a series of courtyards for cross ventilation and for visual connection to nature from all angles inside the house. The individual rooms were designed as a interconnected spaces with sliding screens that could create pockets of privacy when required.
The most used space in the house turned out to be the inside/outside entertainment area with its fire place, overlooking the cluster of bamboos and close to the water way. If the success of a project could be measured by the number of people who use a space with ease, joy and comfort, then this is undoubtedly one of our most successful designs.

Tel: 021 448 2406 Email: info@zarch.co.za
Address: Unit 56, Roeland Square, Drury Lane, Gardens, Cape Town, 8001, South Africa














